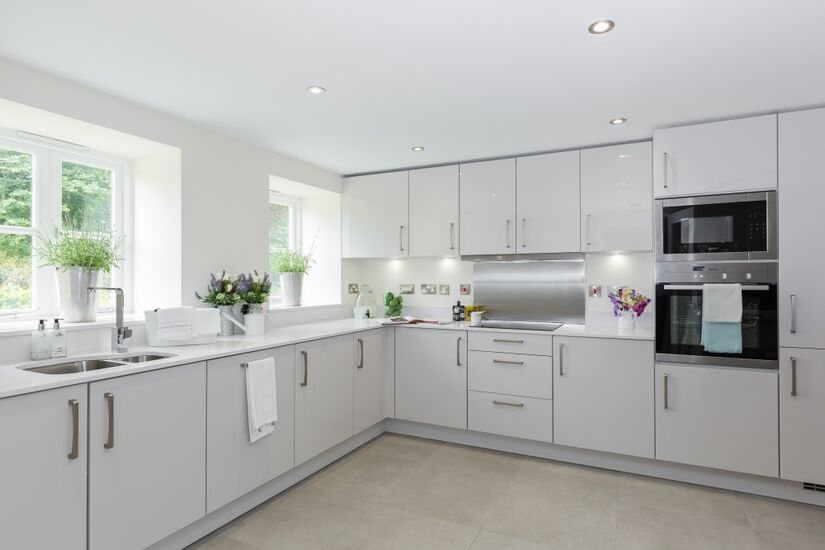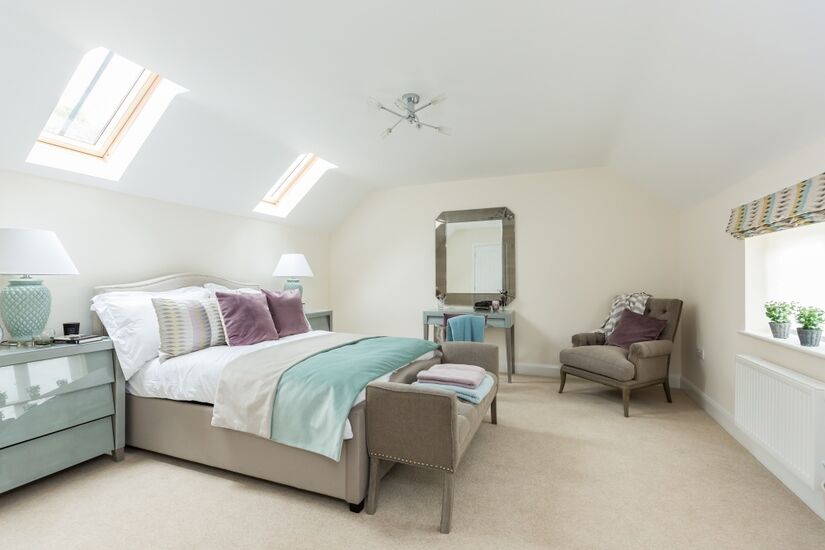The Waterperry
Wheatley, Oxfordshire
P.O.A










Description
SOLD
A super kitchen opening into the family/dining provides a great social space at the heart of the house. Both this room and the lounge have easy access to the garden. A study, utility room and cloaks/wc complete the ground floor. Upstairs there are four double bedrooms with the master providing a dressing area and En Suite.
Register your interest
To register your interest in The Waterperry and/or to arrange a viewing, click the button below and fill out the form.
RegisterFloorplans


Living Room
6585mm x 3270mm 21'7" x 10'9"Kitchen / Dining Room
6585mm x 2975mm 21'7" x 13'1"Utility
2970mm x 1950mm 9'12" x 6'5"Bedroom 1
3845mm x 3040mm 12'7" x 9'12"Dressing Room
2970mm x 2960mm 9'12" x 9'9"Bedroom 2
3920mm x 2495mm 12'10" x 8'2"Bedroom 3
3445mm x 2655mm 11'4" x 8'9"Bedroom 4
3335mm x 2565mm 10'11" x 8'5"Family Bathroom
2640mm x 2300mm 8'8" x 7'7"En-suite
2970mm x 1850mm 9'12" x 6'1"Development
Kelham Hall Drive
The Waterperry is part of the Kelham Hall Drive development. For more information click the button below.

