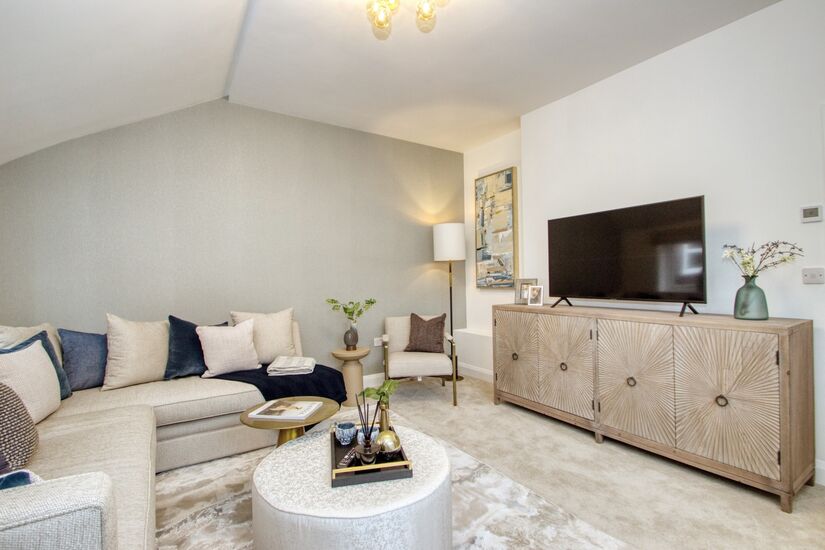Stonor Barn
Watlington, Oxfordshire









Description
A charming barn conversion tucked away in a secluded corner position with a generous rear garden and stunning vaulted ceilings.
- High quality barn conversion
- Superior specification
- Contemporary kitchen by Nobilia
- Latest technology in Neff Appliances
- Ceramic wall & floor tiling by Minoli
- Underfloor heating on ground floor with Heatmiser NeoStat room controls
- Electric underfloor heating to bathrooms
- Patio areas and paths paved in Indian Riven Sandstone
- PIR detectors and burglar alarm system
Register your interest
To register your interest in Stonor Barn and/or to arrange a viewing, click the button below and fill out the form.
RegisterFloorplans


Kitchen / Dining / Living
11735mm x 4840mm 38'6" x 12'3"Utility
3300mm x 1800mm 10'10" x 5'11"Master Bedroom
5600mm x 4920mm 18'4" x 16'2"Bedroom 2
5860mm x 4915mm 19'3" x 16'1"Bedroom 3
4845mm x 3240mm 15'11" x 10'7"Mezzanine Study
4840mm x 4790mm 15'10" x 15'8"Development
Watcombe Manor
Stonor Barn is part of the Watcombe Manor development. For more information click the button below.
Other plots at Watcombe Manor

Berrick Barn
Berrick Barn offers a superb layout with welcoming and impressive galleried entrance. Restored wooden beams throughout with contemporary features and stunning kitchen.

Roke Barn
An impressive four bedroom home boasting a spectacular glazed entrance way and enjoying open plan living space.

Adwell Barn
This attractive and characterful barn conversion enjoys an end terrace position and three good sized bedrooms.

Lewknor Barn
Lewknor Barn is a delightful, detached barn conversion offering three generous bedrooms, a private rear garden and driveway parking.

Shirburn House
An excellent opportunity this high quality, new build, two bedroom home enjoys a private rear garden and allocated parking.

Shirburn Apartments
A pair of contemporary, two bedroom, new build apartments situated in a private enclave position.
